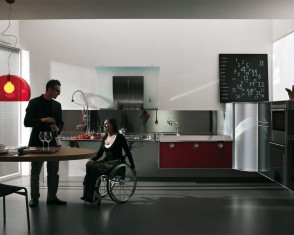What a wheelchair kitchen and bathroom renos can do for your home
Many people, at some point in their life, will meet someone who uses a wheelchair. The adjustment to getting around in a wheelchair is only the beginning, as they soon realize that their home was designed strictly for someone on their feet. The sizes and designs of wheelchairs have also increased and diversified over the years. This calls for consideration of these people in every aspect, but we will focus on wheelchair kitchen and bathroom renovations that will provide ease of use for people that use wheelchairs.
Bathroom Renovations – Let’s Increase Space
The first requirement for those in wheelchairs in their bathrooms is space. Due to the seated nature and the size of the wheelchairs, they require a lot of space for easy turning and to give room to a care giver if applicable. This may not be a realistic option for everyone but, if it’s possible, it’s highly recommended to perform these bathroom renovations. Look for a company that is experienced in bathroom renovations in Ottawa to make sure the job is completed properly.
Outward Opening Doors
Inward opening doors reduce the amount of space inside the bathroom thus making it difficult for a wheelchair to move freely. An inward opening door requires the wheelchair to back up far enough for the door to open. This can make navigating a bathroom difficult and frustrating. Having an outward facing door, the wheelchair can use all the space in the bathroom without having to give consideration for the door. Inward opening doors should be removed out and renovated to open outwards.
Install A Hand Held Nozzle In The Shower
In addition to your already installed shower, a hand held nozzle with a long hose will ensure that the person is able to shower without having to turn around, since they will be seated. This is effective in small sized bathrooms where increase of space is almost impossible and it does not need complete restructuring. If this is not possible, the available shower should be lowered and preferably with a handle to make it easy to grab.
Grab Bars
The bathroom floor can get slippery when wet and can very easily lead to a fall. To avoid this, grab bars should be installed for the disabled to grab in case of a moment of a fall. These bars also provide something to use for balance and leverage when moving around and repositioning. Again, it’s recommended to have a professional experienced in bathroom renovations in Ottawa perform this task to make sure it is secure.
A bath tub should meet the following requirements.
- Should have grab bars
- Should have a non slip floor texture
- Should have wide swinging doors for easy entry and exit is applicable
- Should have a chair with adjustable legs
- Should have a clear, efficient drain so that the bathtub clears quickly.
The Kitchen
The kitchen area is one that was definitely designed for tasks performed while standing. Here is a list of some ways that you can turn your dining space into a wheelchair friendly kitchen.
Tall Toe Kicks
They should be at least 9 inches high to allow the feet to swing under and ease the movement of the wheel chair.
Space Under The Sink
Ample space under the sink will ensure that the wheelchair can move effectively while using the sink. However, the sink should also be low enough to enable reach.
L-Shaped Arrangement
For tiny kitchens without much space, the L shape can make turning around much easier since all appliances and cabinets can be placed on just two walls.
Fridge With A Freezer At The Bottom
A person in a wheelchair may not be able to access the freezer if it’s located at the top of the refrigerator. Its location at the bottom allows the most access possible.
It’s easy to assume it will be difficult to live with a handicapped person in the same house. However, these easy home improvement tips will make it much easier for you and will definitely give you peace of mind. Simply finding a reliable company that can build an accessible to wheelchair kitchen and do bathroom renovations in Ottawa is all it takes.



