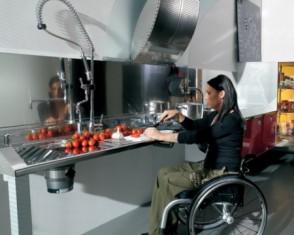An accessible kitchen provides ease of use and peace of mind for homeowners
Home renovations are projects that typically have a lot of anticipation surrounding them. They’re something you’ve saved up for, and are typically aimed at adding functionality and sprucing up the design of your space. One of the more common renovations taking place in homes across Canada is the creation of an accessible kitchen. Many of us have relatives, friends or housemates that use wheelchairs, walkers, or other things that assist their movement, and creating an accessible space can be very important. Many elderly home owners are also planning ahead and making adjustments now that may become necessary in the future.
Creating an accessible kitchen isn’t a project that you should attempt on your own, but something that you should consider hiring a professional contractor to do. With that in mind, the following are some of the most meaningful renovations that you can perform to help create an accessible kitchen:
1. Sinks – a sink in an accessible kitchen needs to be much shallower than your average sink (about 6 inches deep). Having a sink this shallow allows the person using it to stand or sit comfortably while working. The faucet should also be a relatively simple mechanism to operate, like a lever. This is one of the simplest, but most meaningful adjustments you can make!
2. Cabinets – kitchen cabinets tend to be designed for people of a certain height. They’re usually 18 inches above the counter, leaving shorter people or those in wheelchairs out of luck. Make sure your renovations include lowering the cabinets to about 15 inches above the counter, making most of the shelves much more accessible. Shelves that roll out and baskets have also become very popular when designing accessible kitchens.
3. Counters – a kitchen with counters varying in height creates a much easier space for adults, children, and individuals with handicaps to work in. It is also possible to install countertops with space below them to accommodate wheelchairs and make them more accessible.
4. Aisle width – one of the most easily missed and necessary changes is an increase in the width of kitchen aisles. In order to make it possible for an individual in a wheelchair or a walker to make it through the kitchen with ease, the aisle should be at least 42 inches wide.
Besides those listed above, some other renovations that help in creating an accessible kitchen include making appliances more accessible, raising electrical outlets, minimizing glare on cabinets, counters, and lighting, and widening the doorways that lead to the kitchen. Completing these renovations will be a rewarding experience that culminates in a welcoming space that is inclusive and free for everyone to use.



