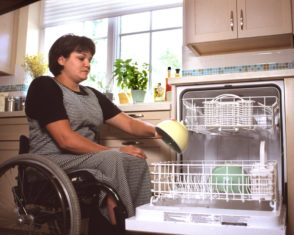Tips for Making Your Kitchen More Accessible for Easy Use of Wheelchairs
If you’re planning to create a wheelchair-accessible kitchen, there are a few things to consider before starting your kitchen renovations, such as the required height for appliances and countertops. With these tips, you can add accessible features that will look great and be easier for everyone to use.
Wide Doors
A no-threshold, 36-inch-wide doorway is optimal for wheelchairs to get through. Install doors with lever door handles since they are also easier to operate and grasp.
Countertops & Toe Kicks
Take measurements to determine a comfortable height for countertops and toe kicks. An open space below countertops and cooktops will allow for easy use with a wheelchair.
Sinks
Single-lever faucets are easier to operate and grasp. Also, make sure there is enough space under the sink for easy wheelchair access.
Pocket Doors
Pocket doors can be installed with the open spaces under the counters, sink, and cooktop to keep the kitchen cupboards looking uniform when not in use, and allowing for easy access to the space underneath when in use.
Pullout Shelves
Shelves that pull out from the counter and hold heavy dishes, such as large cutting boards, are useful especially near (or below) the oven. Shelves with openings to hold bowls make mixing ingredients and tossing salads much easier as well.
Kitchen Carts
Kitchen carts can hold utensils and other kitchen tools for easy access while also being easy to move to a desired location in the kitchen.
Fridges
Fridges with freezers that are upright and beside the fridge (side-by-side) are much easier to access and don’t require reaching high up to get to the freezer.
Dishwashers
A raised dishwasher will make loading and unloading dishes easier since it won’t require as much bending or reaching to access the dishes.
Ovens & Ranges
Ovens mounted higher than the floor but lower than typical wall ovens are easiest to use, and those that open like a fridge (from the side) make for safe and easy loading and unloading. Avoid reaching over flames or burners by using a range that has front controls and staggered burners.
Kitchen Storage
A peninsula with drawers and cabinets can store kitchen essentials so they are easy to access and won’t intrude on floor space and maneuverability. Full-extension drawers and pullout storage accessories are easier to access without needing to bend down or reach far. Avoid knobs on cabinets and drawers and opt for C- or D-shaped handles for ease of use.
Comfort
Porcelain tiles and ceiling fans keep kitchens cool and dry, which is important for home comfort, especially for those who are sensitive to heat and humidity. Slip-resistant textured flooring is best to avoid slips and falls.
Lighting
Light switches and electrical outlets should be easy to reach while sitting in a wheelchair. Indirect lighting is recommended because it prevents glares in kitchens and it is easier on the eyes.
Windows
Windows with cranks, such as casement and awning windows, are easier to open and don’t require reaching up to open or close a window.
With these tips in mind, you can create wheelchair-accessible kitchen for everyone to enjoy.



