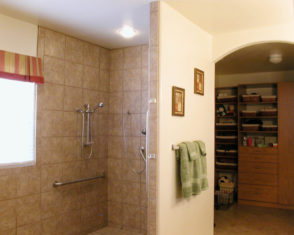How to Design an Accessible Bathroom That Will Look Great
When planning for a wheelchair-accessible bathroom and shower, there are important designs you must consider to make the bathroom safe and easy to use for everyone. There are even designs that will look great with the right renovations. For starters, accessible bathrooms are typically 30” by 48” with widened doorways to ensure mobility. Doors should be 34” wide, open outwards, and have easy lever handles.
Wheelchair-Accessible Showers & Bathtubs
Shower seats can be fixed or rolling. They should also be 17” to 19” in height for easy transfer from wheelchairs and walkers. Another seat option is plastic chairs and stools. They can be easily removed for those who don’t need to sit in the shower.
Showers without curbs on the floor are ideal for people who use wheelchairs and walkers. These shower floors are level with bathroom floors and slope down toward the drain. Wheelchair-accessible showers should be at least 60” wide for comfortable mobility. For showers with a transfer seat, the shower should be 36” wide.
Walk-in tubs with seats are ideal for those who want to take a bath, but would otherwise have trouble getting in and out of a typical bathtub. The tub controls can be placed near the seat for an easy reach. Make sure to install easy-to-reach shelves to hold shower products in the tub or shower.
It is important to install grab bars throughout the shower or bathtub. Three bars (one on each wall) are recommended for showers, while two should be installed in tubs (one to grab while sitting, and one to grab while standing). Non-slip floors—textured tile or a slatted wood trays over concrete—will also make showers safer while looking great. You can even prevent burns by installing anti-scald mixing valves to keep a safe water temperature and pressure at all times.
Overhead lights and glass walls will look beautiful while also providing added visibility in the tub or shower. And a handheld shower head that will reach a seated person—at least a 60” hose—is ideal, along with an easy-to-reach towel hook or shelf inside the shower.
Bathroom Vanities
For an accessible sink, install a sink without a cabinet underneath. Single-handle faucets or hands-free faucets are ideal. Also consider installing a mirror for everyone to use—lower, long, or tilted.
Along with grab bars in the bathroom, there should be sturdy furniture to grab onto and easy-access storage for bathroom products.
Toilets
Install a higher toilet (17” to 19” high) with thicker toilet seats for an easy transfer from a wheelchair or walker. Toilet paper and other bathroom essentials should be easy to reach from the toilet.
Installing a bidet in the toilet can make going to the bathroom easier for those who have trouble reaching for toilet paper. Grab bars should also be installed beside the toilet—one on each side and 36” apart.
Lighting
Aim for as much lighting as possible for improved visibility and safety. Natural light is ideal—i.e. windows and skylights. Also use lower light switches that are easy to turn on. Motion detector lights are another useful option.
With the right lighting, décor, and designs, you can create a wheelchair-accessible bathroom and shower that will be safe, easy-to-use, and beautiful.



