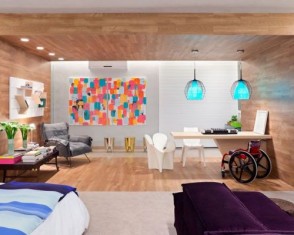Making Your Home More Accessible, From Handicap Showers to Spacious Doorways
Making a home more accessible to a person with impaired mobility, whether due to disability, illness, or age, is an ambitious renovation project—especially for older homes, built in a time when people were far less concerned with accessibility. This kind of project requires a lot more than just installing handicap showers or a stairway lift. It means looking into details big and small, from all the things that go into making an accessible kitchen to how high the threshold of a doorway is and what kind of floor the home has. Here are a few things to consider when making an accessible home:
Start from the Ground Up
The thing about a wheelchair is that it can only work properly on a smooth, even surface. Even a walker or cane can end up tripping its owner on a loose rug or carpet or a high threshold. The best recommendation for accessible flooring is hardwood or tile, or carpets with a pile of a half-inch or less. Area rugs are the most dangerous option, as a fold or loose corner can cause a slip or fall.
Rounded door thresholds of less than half an inch can also make wheelchair access much easier, as well as making sure each doorway is at least 32 inches wide.
An Accessible Bathroom
Bathrooms can be problematic, particularly in older or smaller homes where they aren’t very spacious. Bathtubs themselves are seldom usable for people with disabilities on their own, so removing the tub and replacing it with a handicap shower is the way to go. This shower needs to be flush with the surrounding floor, with an easily-opened doorway, a bench, and a handrail that can support at least 250 lbs of weight. A handheld showerhead completes the package, making independent bathing a breeze.
In addition to a handicap shower, a lowered counter and sink are also necessary, as well as the space to use them—typically a space of at least 30 inches by 48 inches is recommended.
An Accessible Kitchen
Making your kitchen accessible requires some of the same considerations as with the bathroom. For example, lowered counters and a reachable sink, as well as enough space for a wheelchair to move around comfortably. This means that, unless you have a very large space, the trendy kitchen island is probably out of the question.
Another often-overlooked feature of an accessible kitchen is the fridge. The traditional style of fridge—with the main compartment on the bottom and the freezer on the top—can become very difficult for a person in a wheelchair to use, and an accessible design in any kitchen favours more current models with a side-by-side design.



